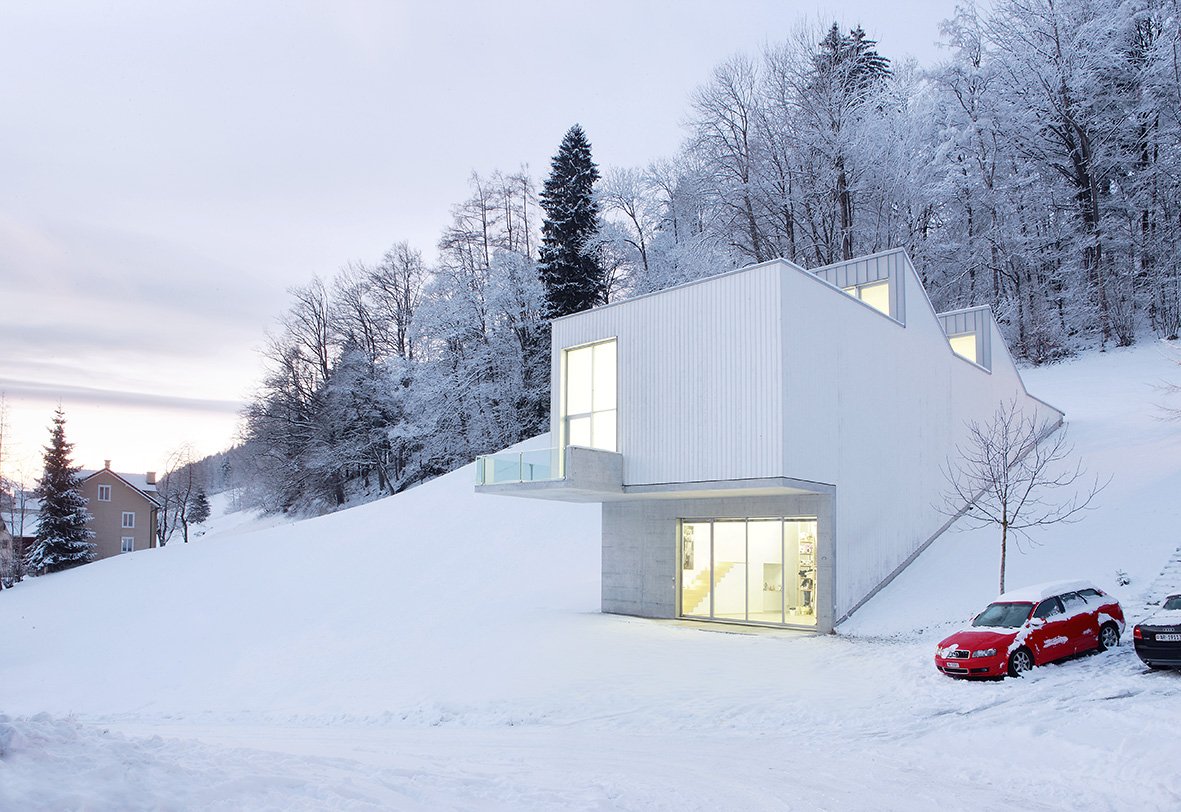Woermann Tower and Plaza
Las Palmas de Gran Canaria, Canarias, Spain
FIRST PRIZE. International competition
PREMIO M. Oraá y Arcocha. Canarias. 2005
PREMIO SOLUTIA de Diseño. Paris, 2005.
Exhibition ON SITE. New Architecture in Spain. MoMA, New York. 2005.
FINALIST. Mies van der Rohe Awards. 2007
FINALIST. FAD Awards 2008
-
Program: Housing, Public Space, Cultural Center.
Year: 2001-2005
Status: Built
Area: 25.967m2
Client: Ferrovial Inmobiliaria
Structure: BAC ECG
MEP: PGI Group
Constructor: Ferrovial Agromán
Woermann Tower is a virtual forest from which to enjoy the utopia of living immersed in a hybrid landscape. The city is displayed in full harmony with that idea, a forest of natural and artificial shadows without scale, but also a header Atlantean admired the landscape that includes ground floor and ground folds yielding to pedestrians to stand on their public facilities up to the treetops. We hope with this plant and anthropomorphic conception to represent the culture of our time, the tower is intended to embody the illusions Woermann, desires and fantasies of a society that seeks to find compromise between nature and development, a form of intense and faithful landscape: another beauty.


















