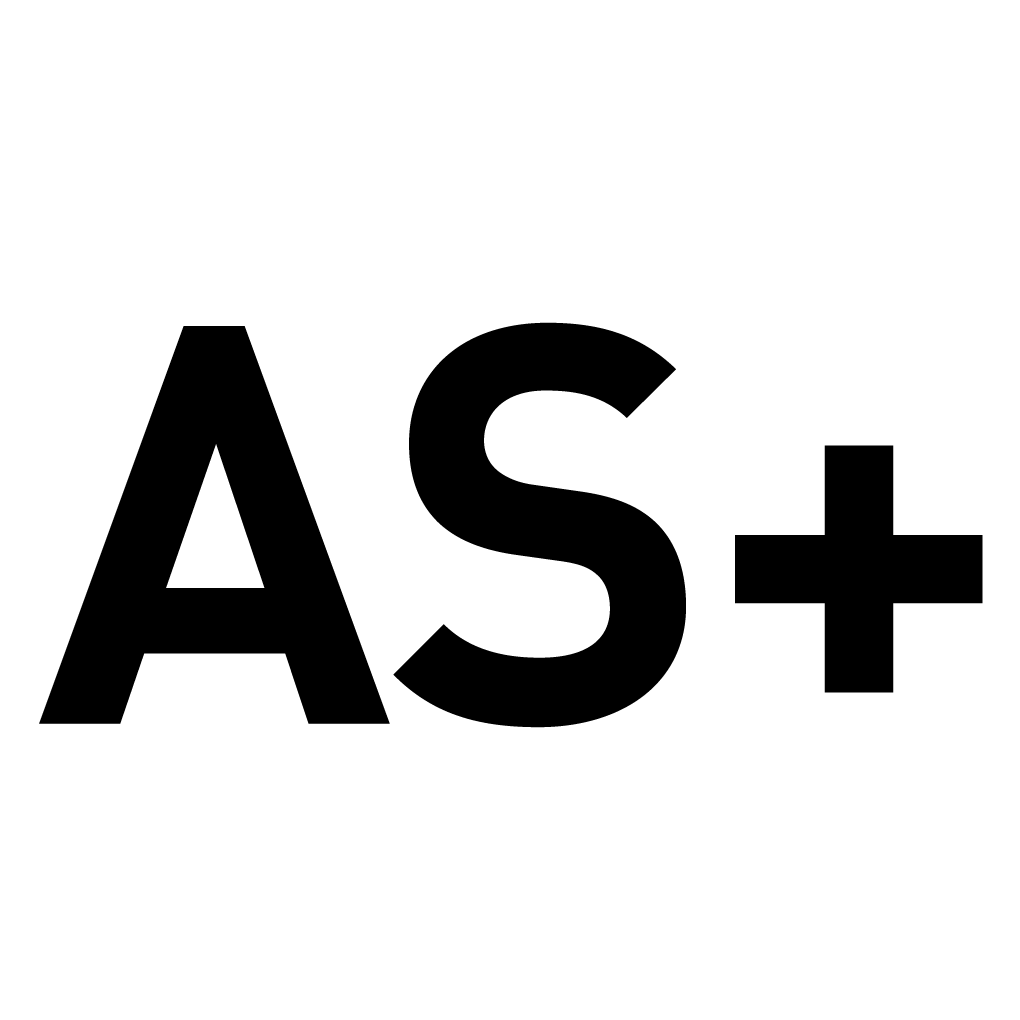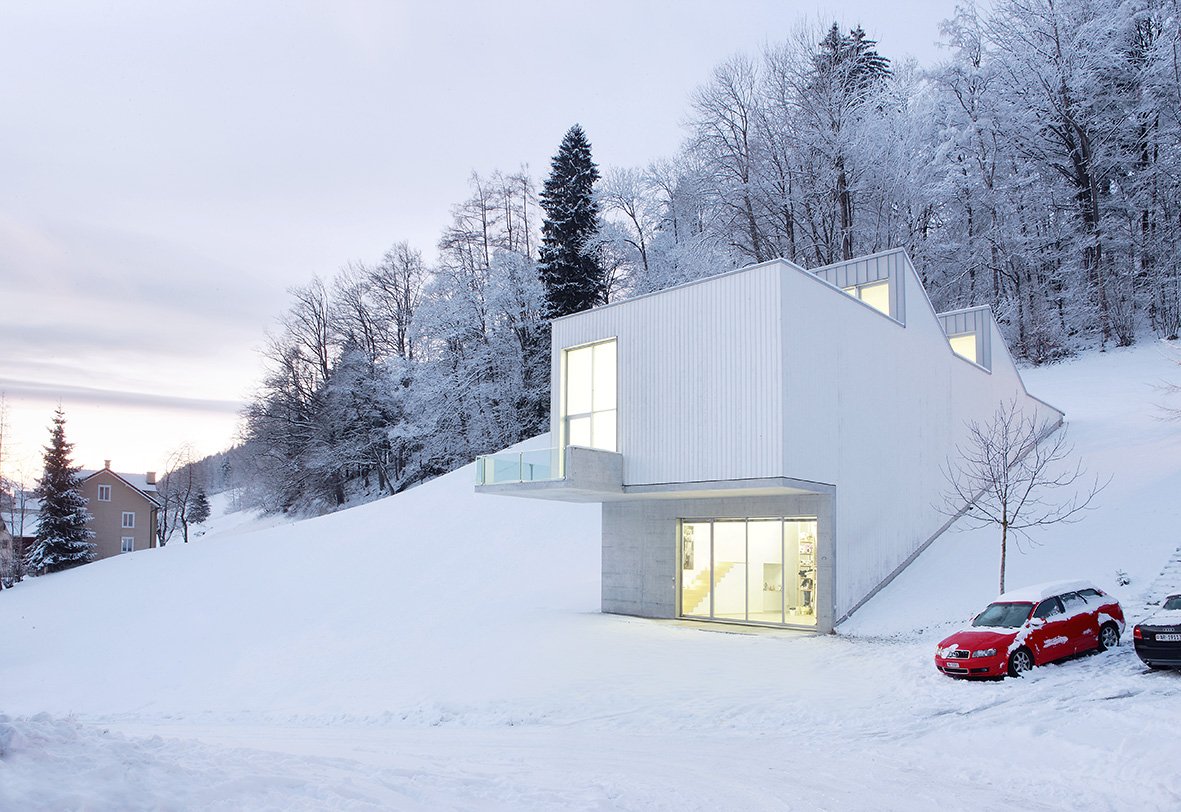Beirut Residential Block
Beirut, Lebanon
-
Program: Residential
Location: Beirut, Lebanon
Year: 2014
Status: Project
Area: 31.550m2
Client: CGI SARADAR
Thermodynamics: Energy Arq. Environmental Analysis for Smart Investments
The project for a residential building in Beirut avoids any kind of patio or closed and dark space: all the apartments have their rooms to the outside, making possible in all cases the natural cross ventilation, the most efficient passive method to achieve nine interior comfort months a year. The design and orientation of the windows as well as the breaks of the facade to cast shadows on itself allow a highly efficient low consumption building.
The commercial spaces are organized in three floors that revolve around urban life. A pedestrian passageway introduces light and comfort to the lower level. The upper levels contain offices and studios accessible to the public from outdoor terraces. The residential functions of the set are organized into three different solutions of apartments accessible from private elevators and a total of two indoor exit stairs. The superior apartments are the largest, so that those on the top floor enjoy independent access from the covered terrace and private gardens. The common area of the terrace is organized around a semi-Olympic pool of 25 meters long surrounded by a wooden deck to take the sun and enjoy the private gardens.













