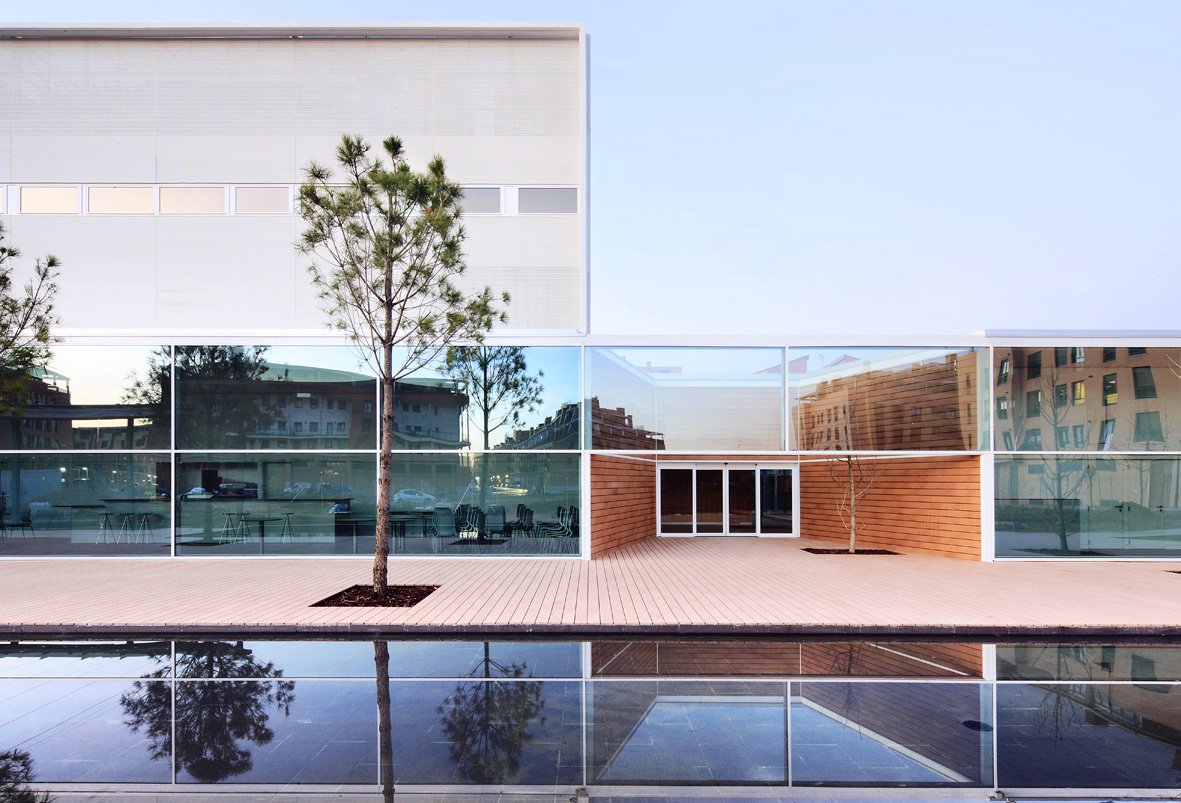Antoni Tàpies Foundation
Barcelona, Spain
FIRST PRIZE FAD 2011 to Interior Design
-
Program: Museum
Year: 2007-2010
Status: Built
Area: 4.150 m2
Client: Fundació Tàpies
Engineering: Agustí Obiol (BAC ecg)
Construction: S.A. de Proyectos y Construcciones (SAPIC)
The prime objective in the renovation of the Antoni Tàpies Foundation is to open the entire historic building to the public with new gallery, archive and education spaces, concentrating the administrative areas in a new three-story pavilion at the rear of the plot with an exit to the courtyard at the centre of the city block. However, most of all the new Antoni Tàpies Foundation aims to help consolidate a new generation of museums seen as centres for cultural production, proposing a multiple spatiality in keeping with the diversity of artistic practices, the need for thermodynamic balance, the appreciation of heritage that has been passed down, and a shift from atmosphere to the intensified experience of visitors, who are offered a view of the complex programmatic fabric that supports cultural production and the Modernist building itself as an integral part of the exhibition system. In environmental terms, the extension represents a substantial improvement in natural lighting of the original building.


















