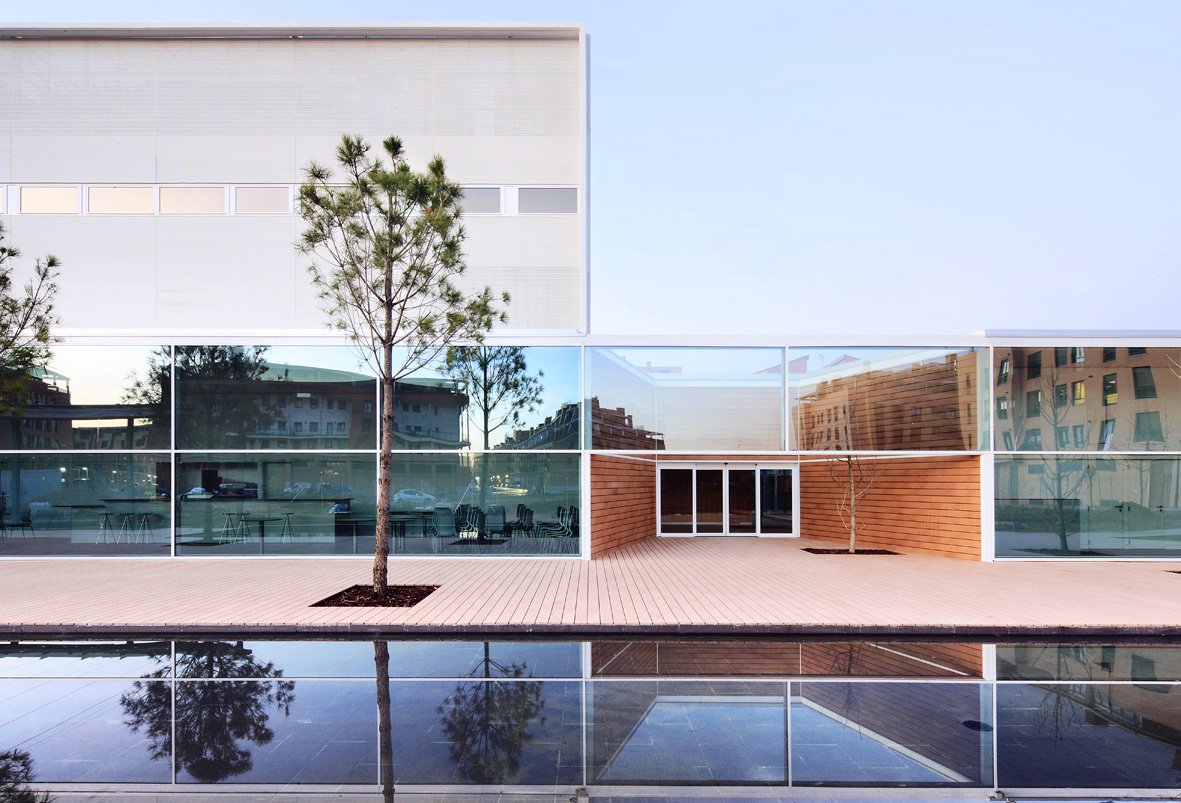Usera Public Library
Usera, Madrid, Spain
FIRST PRIZE. EU Competition by invitation
SELECTED. EU Mies van der Rohe Awards
FINALIST VII Bienal de Arquitectura Española
MENTION. XVII Urbanism Awards of Madrid
-
Program: Library
Year: 1996-2003
Status: Built
Area: 3.500m2
Client: Comunidad de Madrid.
Structure: José Manuel Sierra, Juan Gómez
Art: Peter Halley
Constructor: Dragados, S.A.
When the Library program is constituted by a set of medium-sized pieces, autonomous and of similar importance, in a situation in which the landscape and institutional aspects have an important weight, it is reasonable to think about the possibilities opened by a vertical organization of the program not only in functional terms - minimizing nuclei and routes, simplifying the construction, offering diaphanous plants, etc. -, but also in a figurative key, as the centerpiece of this block. Conformed as a medium-sized tower, the library can act as a catalyst that reorganizes this space of collective activity in Usera by giving it centrality and urban sense, linking the adjacent parks with each other, solving the unevenness and providing a landscaped and paved area that takes advantage of what exists to give it a greater entity.












