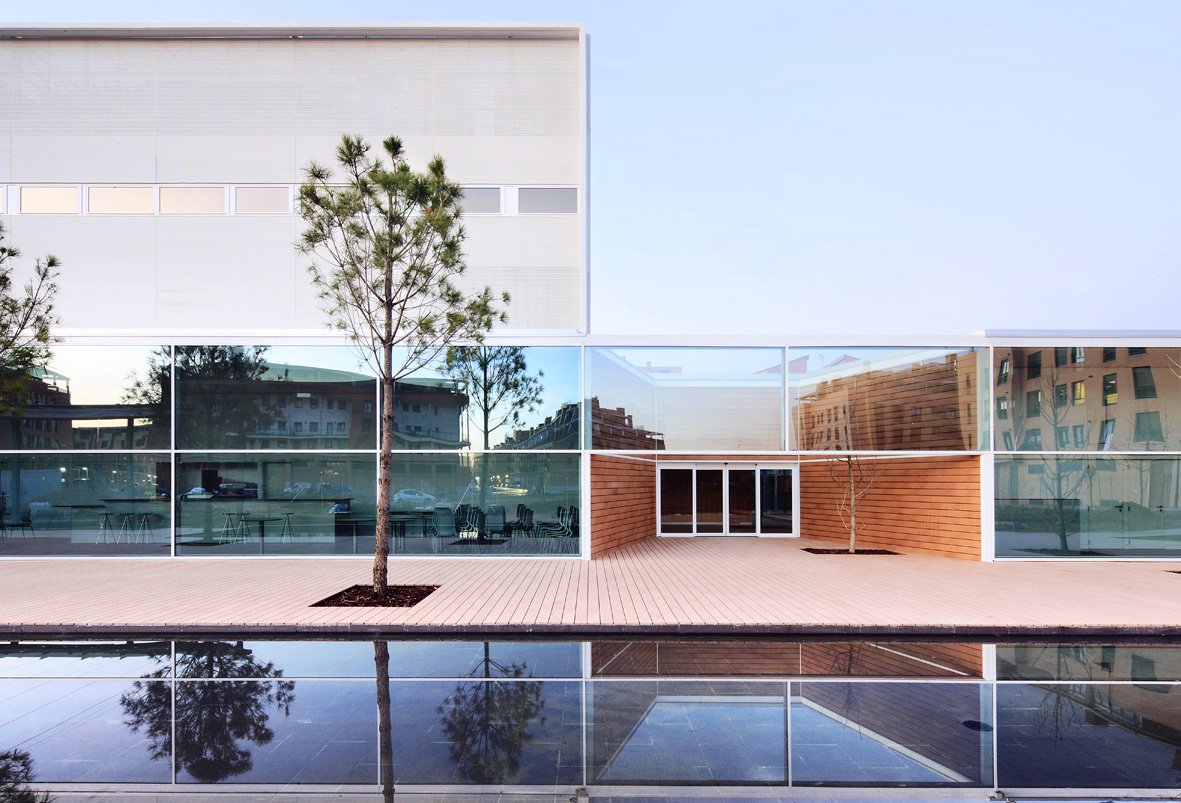Gym Pavillion in El Retiro Park
Madrid, Spain
FIRST PRIZE. EU competition
FIRST PRIZE. XVIII Premios de Urbanismo, Arquitectura y Obra pública del Ayuntamiento de Madrid
-
Program: Gymnastics pavillion
Year: 1999-2003
Status: Built
Area: 664m2
Client: Ayuntamiento de Madrid, IMD (Instituto Municipal de Deporte)
Structure: Agustí Obiol (BAC ECG)
We built a platform three meters high, surrounded by the trees and closed with translucent walls, to accommodate an excavated volume in which are located the offices, locker rooms and warehouses in two floors, and gymnasium in one, with double height, and natural illumination from above. The metal mesh system allows the protection of facilities and the growth of vegetation around them. This arrangement allows to use the roof, as an outdoor gym or as tennis-courts.










