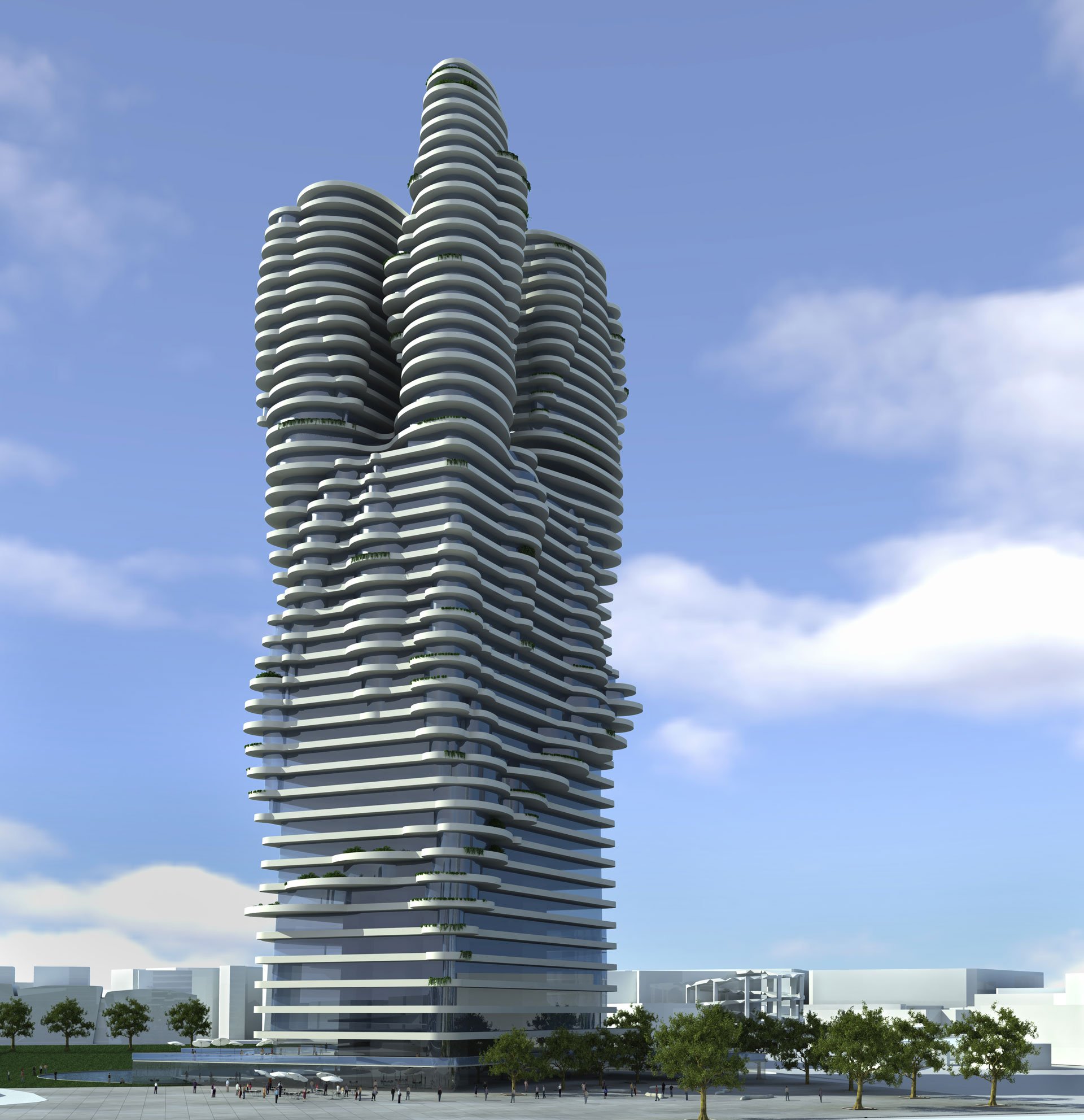Osmose Station
Paris, France
FIRST PRIZE. INTERNATIONAL COMPETITION by invitation
-
Program: Intermodal and Metro Station, square, commercial, offices, leisure, housing
Year: 2009
Status: Project
Area: 36.740 m2
Client: RATP FRANCE
Architecture: Iñaki Ábalos, Renata Sentkiewicz (Ábalos+Sentkiewicz)
Engineering: Quadriplus Groupe
Thermodynamics: Étamine
Interior Design: Jasper Morrison
In a coordinated manner the project utilizes the energy dissipated by the Métro, the south-facing façades as photovoltaic generators, and the dense mixed program in order to create a near-zero emissions complex. Furthermore, a transportation hub-style station is posited with the incorporation of buses, along with bicycles and electric cars for hire. The electrical and mechanical energy used by the metro is given off as heat. The running of the trains generates heat from 5 am to midnight, peaking during rush hour. This energy is recovered to heat the building in winter and to dissipate the heat in summer. We propose an eolic lung with a chimney to evacuate the heat produced by the metro, a chimney that rises through the entire mixed-program building.
The height of the chimney means that the heat flow is produced by natural ventilation. Inside, in the upper area next to the outlets, an energy-recovery interchanger keeps constant the temperature of a water circuit serving the different activities situated around the station, in which reversible heat pumps are placed.













