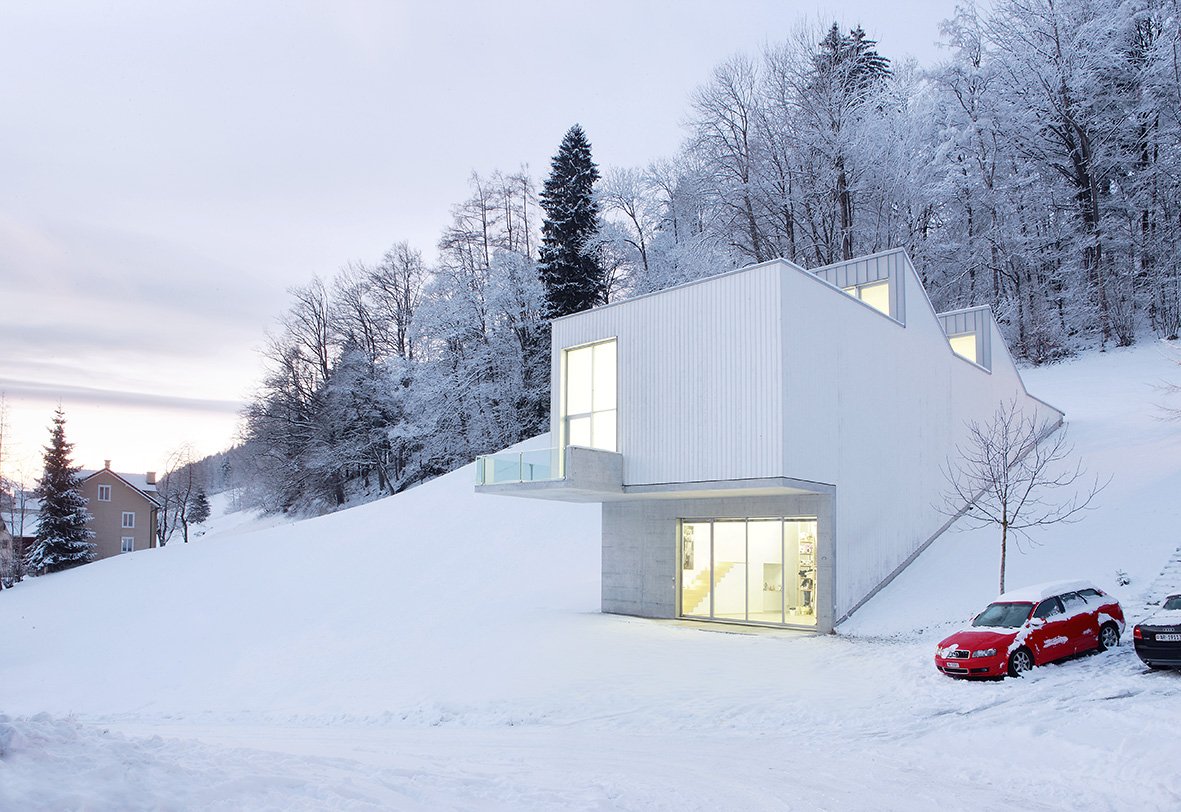Solar Tower
Sociópolis, Valencia, Spain
FIRST PRIZE. Restricted competition by invitation
-
Program: 124 social housing units, commercial and parking. Build to rent (BTR)
Year: 2008-2012
Status: Built
Area: Residential: 9.600m2. Commercial: 480m2. Parking: 6.200m2
Client: IVVSA /Grupo Valenciano del Alquiler Protegido
Architecture: Iñaki Ábalos, Renata Sentkiewicz (Ábalos+Sentkiewicz)
Structure: Antoni Ortí, José Ramón Solé (Boma Levante)
MEP: Paco Mora, Jose María Barreda (Artin Proyectos)
Construction: Grupo SECOPSA
The Solar Tower rises up as a hybrid -half Banco de Bilbao, half Torres Blancas- Both by Sáenz de Oíza in Madrid, both wonderful yet radically different. The project merges them to signal a shift away from the social housing of recurring, anonymous iconographies; instead, it explores the possibilities of a tower that narrows at the top, multiplying exterior and interior spaces with their own identity. The use of a reflective cladding and a curvilinear geometry that becomes more accentuated as it rises creates a series of reflections that naturally lifts the gaze upward toward the pinnacle of this high-rise building, in line with a thoroughly tried-and tested model in the American city, modeled so often on the Giralda Tower. The Solar Tower received Valencia’s highest energy-rating certificate.
















