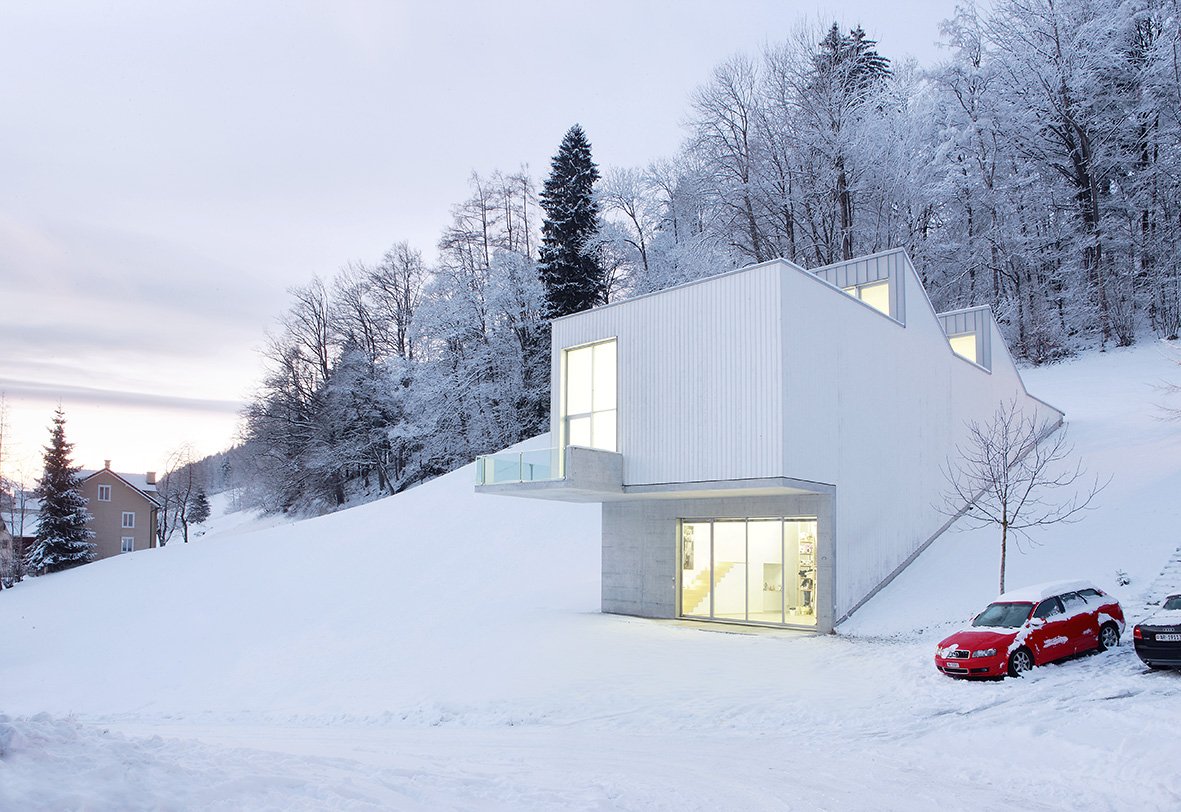Atelier Albert Oehlen
Gais (Saint-Gallen), Switzerland
-
Program: Atelier
Year: 2007-2009
Status: Built
Area: 400m2
Client: Albert Oehlen
Architecture: Iñaki Ábalos, Renata Sentkiewicz (Ábalos+Sentkiewicz); Paloma Lasso de la Vega (LEARQUITECTURA)
Construction: Andreas Frehner (Frehenr Holzbau AG)
Lighting: Bernard Paule (ESTIA)
A small building on steeply sloping terrain that is almost always covered in snow, gives rise to a prismatic volume that is buried in the land to the north and hovers above the landscape to the south. It accommodates a diaphanous warehouse-like space for an artist’s studio and a semi-basement devoted to storing artworks. A big picture window opens the atelier up to the landscape, while two skylights provide the space with top lighting. On the hillside the main volume and skylights are cut back in a triangular shape, giving the building its characteristic look.





















