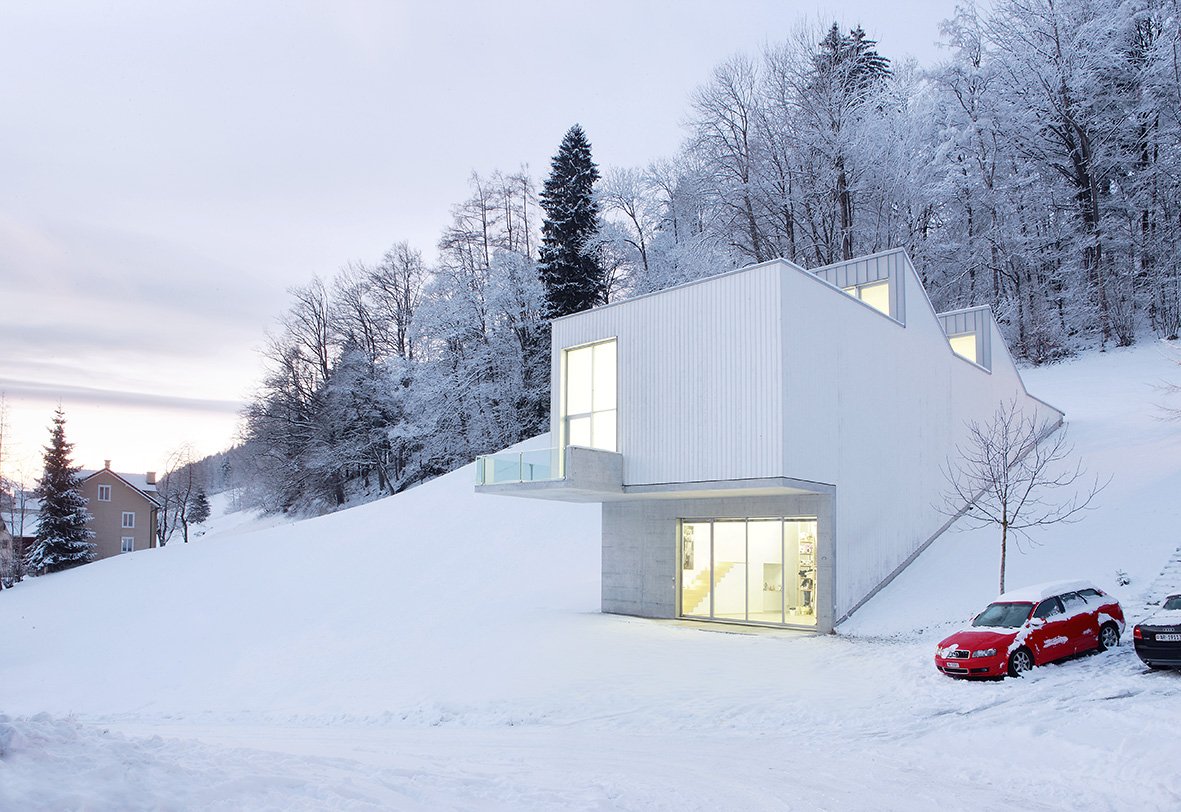Orfila Residential Pavillion
Madrid, Spain
SELECTED. FAD Awards to Architecture and Interior Design 2010
-
Program: Housing, Commercial, Parking
Year: 2006-2009
Status: Built
Area: 1.984 M2
Client: Olabe S.L.
Architecture: Iñaki Ábalos, Renata Sentkiewicz (Ábalos+Sentkiewicz)
Collaborators: Víctor Garzón, Elena Cuerda, Juan José González, Ismael Martín, Luis Matanzo,Alfredo Muñoz
Structure: Nb35
Constructor: CYR Proyectos Y Obras
A plot on the site of the former stables of the Coca palace, in the centre of Madrid, leads to an experiment with the common ground between the tradition of Madrid’s windowed balconies and a permeable, sun-protected curtain wall; the result allows the traditional comfort of large, interconnecting rooms to be combined with clean contemporary spaces, as well as a fluidity between interior and exterior.
At the same time, the context, determined by both the palace and the existing tree cover, has led us to imagine the apartment building as a pavilion, responding to all of the stimuli of the site and yet also to none of them absorbed in its own laws of spatial and material organization, yet attentive to resolving a more generic and difficult problem, that of “elegance” (a slippery quality that is not always within architecture’s grasp).















