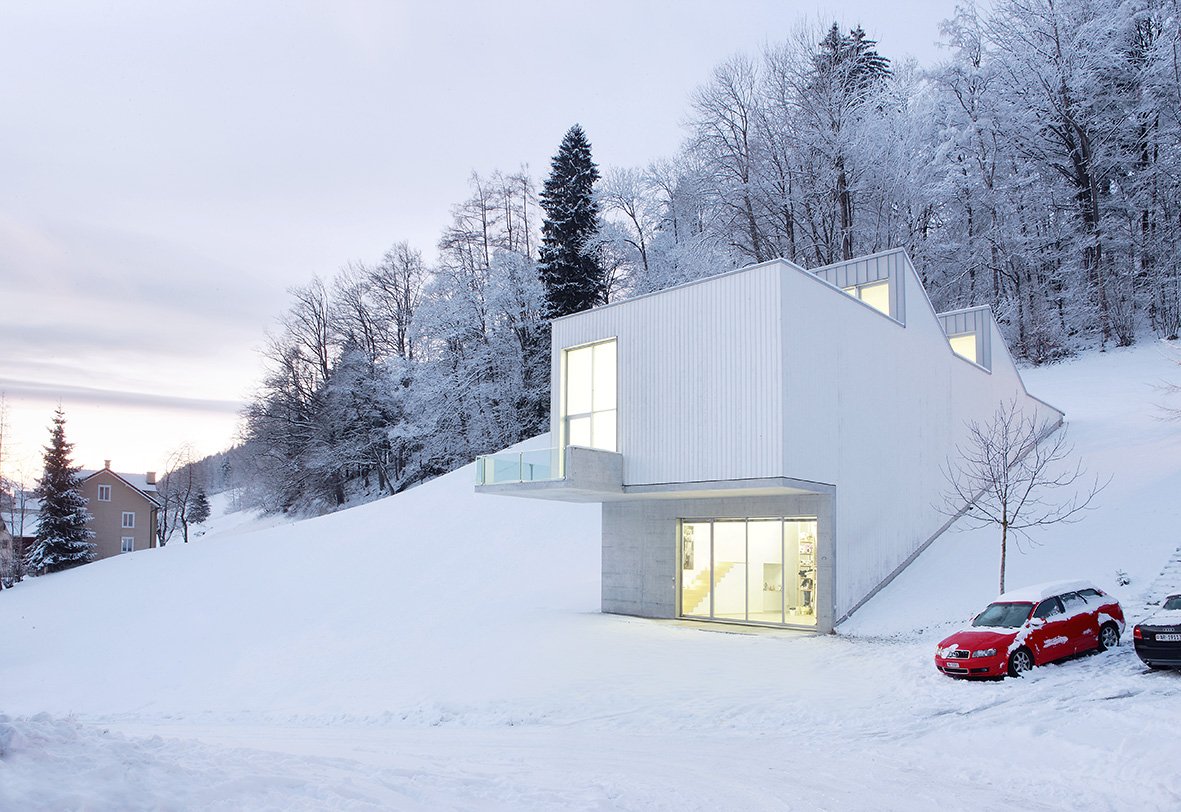Four Bioclimatic Towers in Salburúa
Salburúa, Vitoria-Gasteiz, Spain
FIRST PRIZE. EU Competition by invitation
FINALIST. FAD Awards 2008
FINALIST. Mies van der Rohe Awards 2001
Exhibition ON SITE. New Architecture in Spain. MoMA, New York. 2005
-
Program: Housing, commerce, offices, parking.
Year: 2001-2007
Status: Built
Area: 17069 m2
Client: Sociedad Urbanística Ensanche-21
Structure: Agustí Obiol (BAC ECG)
Constructor: Jaureguizar
If we think both the verticality of the tower type as the solar position in the city are evident both applications of the project: to finish the axis articulating the new extension of Salburúa and dialogue with the large wetland at his feet. The surrounding park causes a kinesthetic experience of great interest because of its picturesque sinusoidal trace, while the diagonal of the old airport footprint coincides with the direction from which to contemplate the historic center of Vitoria, so attractive in height as that spreads northward and eastward over the landscape. The set is deployed around the parkway providing views serving a dynamic and integral bioclimatic design in which the towers collect energy from the three most favorable orientations, guaranteeing their proportions in the climate of Vitoria on optimization of radiation solar.


















