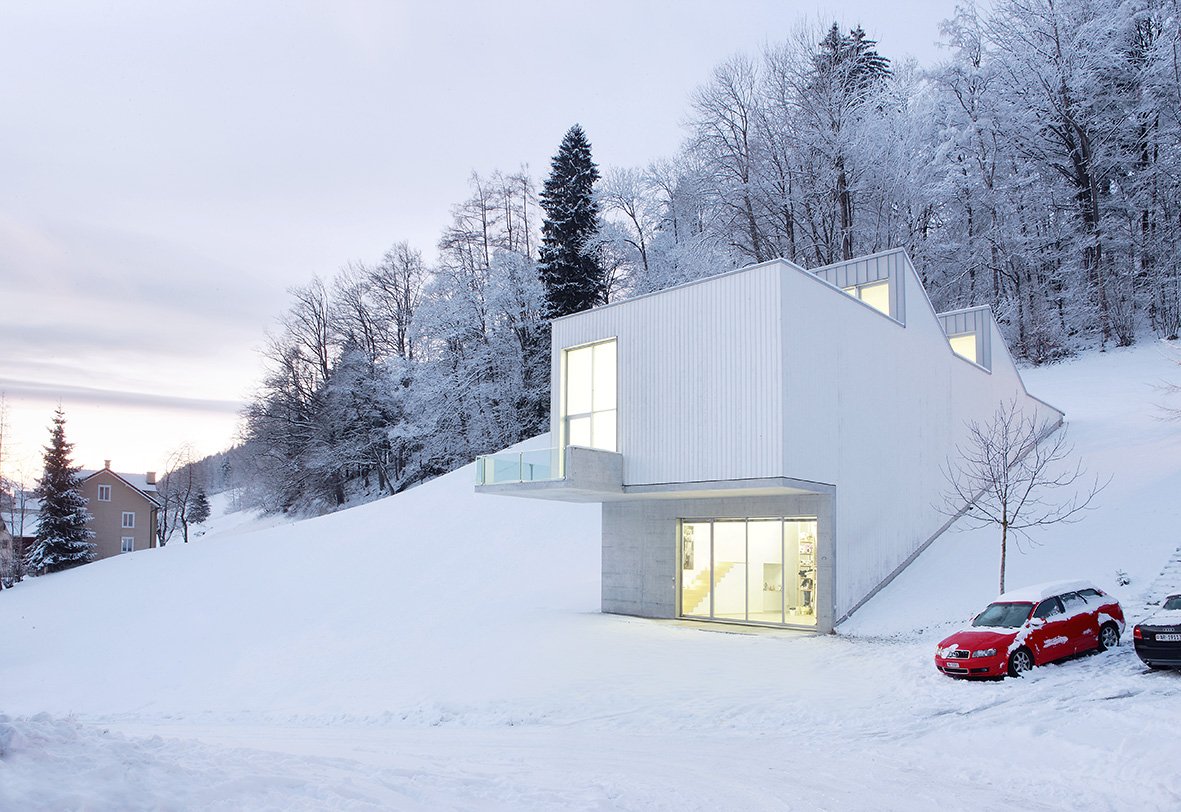Villa with Two Patios
Casares, Málaga, Spain
-
Program: Single-family house
Year: 2014-2018
Status: Built
Area: 963 m2
Client: Singlehome S.A.
Structure: Alejandro Bernabeu (Bernabeu Ingenieros)
MEP: Manproject / CDC Ingenieros S.L.P.
Interior Design: Angel Verdú (BDEV Interiores)
Constructor: Single Home S.A.
The two Villas in Finca Cortesín belong to one same typology widely present in the Mediterranean coast. In it, the house gravitates around a big central room that connects two courtyards (front and rear) in alignment with sun and wind directions, the ensemble also oriented towards the principal views of the Sea shore and the African coast.
Generous terraces surround this basic scheme to serve outdoor life enjoyment as the best use of the sloped terrains where the houses settle. Other annexed volumes complete the residential program. The whole construction is built with white reinforced concrete.




















