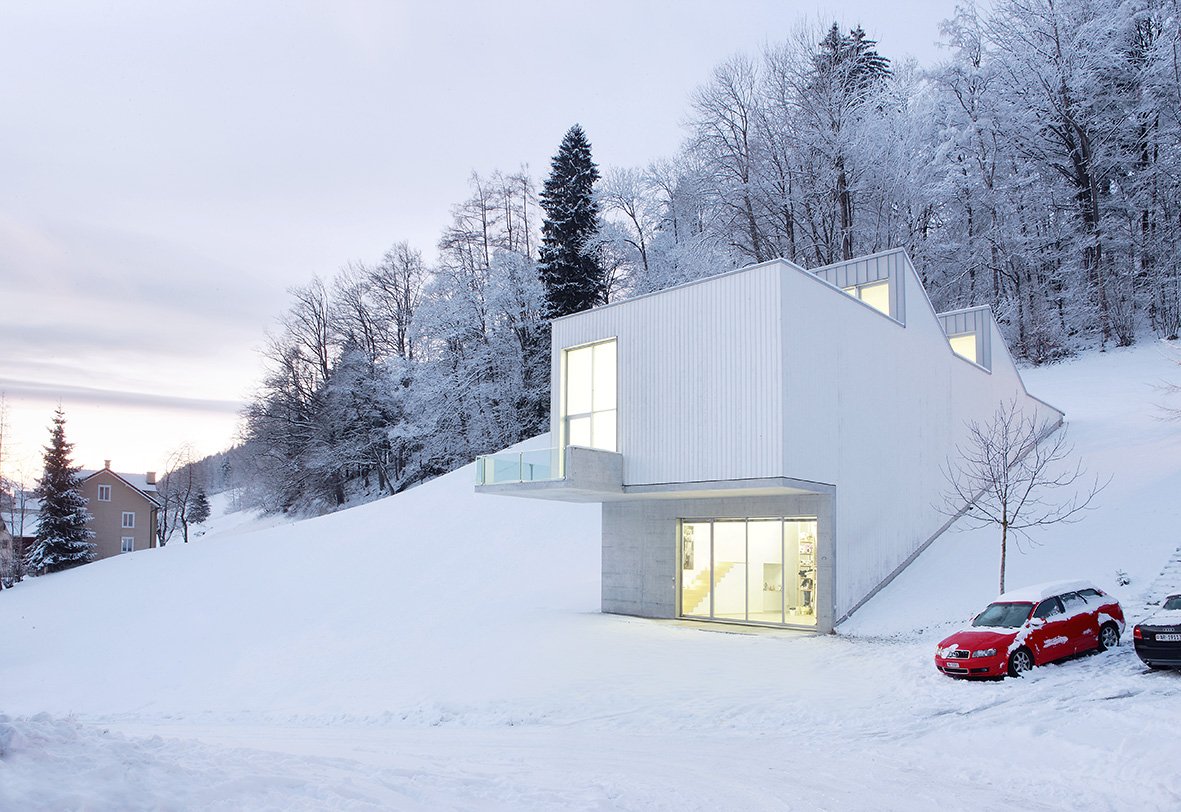Co-living Aranberri
Itziar, Guipuzkoa, Spain
-
Program: Private house, Atelier, Farm
Year: 2006-2014
Status: Built
Area: 1.506 m2
Client: Aranberri Family
Structure: Eduado Barrón
MEP:Manproject
Itziar combines a mountainous rural setting with an industrial estate associated with the motorway, built in a brutal violation of the topography of the place. In the form of a volume that brings together four dwellings for members of a family into a residential complex that shares the ground and some spaces, the house is a present-day interpretation of a life associated with the country and vegetable production without being either folkloric or indifferent to tradition. The position chosen for the new construction, as well as providing privacy, favors sun exposure, ventilation and views of the mountains and the sea, obeying criteria of climatic adaptation that are present in local tradition. Its materiality and form address the contemporary industrial context that marks the two contrasting realities of Itziar. In a semi-basement and rooftop, the building also houses a brief for a workshop, studio and refuge for a family member. The double roof configuration offers a counterpoint in the section that varies its relation with the geographical setting as it rises: the garden, the vegetable production plot, the mountain and the sea succeed each other as landscape references for each dwelling.
















