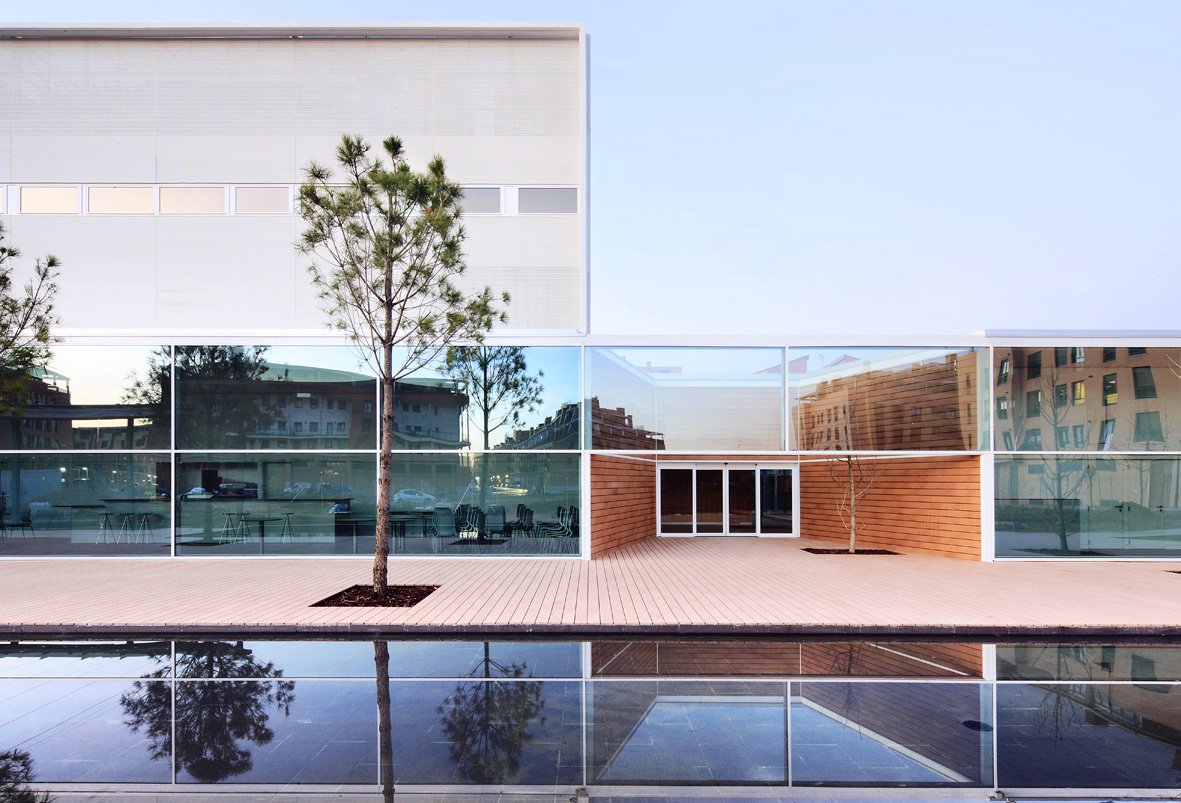Leisure Center
Azuqueca de Henares, Guadalajara, Spain.
FIRST PRIZE. European competition
FIRST PRIZE. International Architecture Award XIII Bienal de Arquitectura de Buenos Aires
HONARABLE MENTION. Construmat Construction Awards 2013
FINALIST. XII Bienal Española de Arquitectura y Urbanismo
-
Program: Cultural Centre
Year: 2007-2011
Status: Built
Area: 1.880 m2
Client: Ayuntamiento de Azuqueca de Henares
Structure: Eduardo Barrón
MEP: Manproject
Facilities: Florencio Manteca (CENER)
The leisure centre in Azuqueca de Henares, in the province of Guadalajara, Spain, is made up of a set of interconnected rooms. Its fluid distribution aims to offer a contemporary version of the traditional social club, whose games rooms and lounges were amassed in a disorderedly fashion and were ideal for reading, playing games, chatting and dancing. The centre consists of a low south-facing pavilion (which serves as a scenic backdrop to a plot meant for amenities and a park opposite the town hall building), and a vertical volume that accommodates the centre’s offices, storage facilities and other annexes. This element serves as a counterpoint and creates a visual focus in the urban ensemble. The spatial scheme, construction systems and building services, ventilation, external protection and landscaping of the project have been carefully planned in order to create certain atmospheric effect but also to create the first building in Spain to be constructed with zero emissions of noxious gases. The centre is based on a typology of concatenated spaces and alternating patios, a typology well known in the building traditions of the Castilian plateau, as well as on the use of planted roofs and the harnessing of geothermal energy.


















