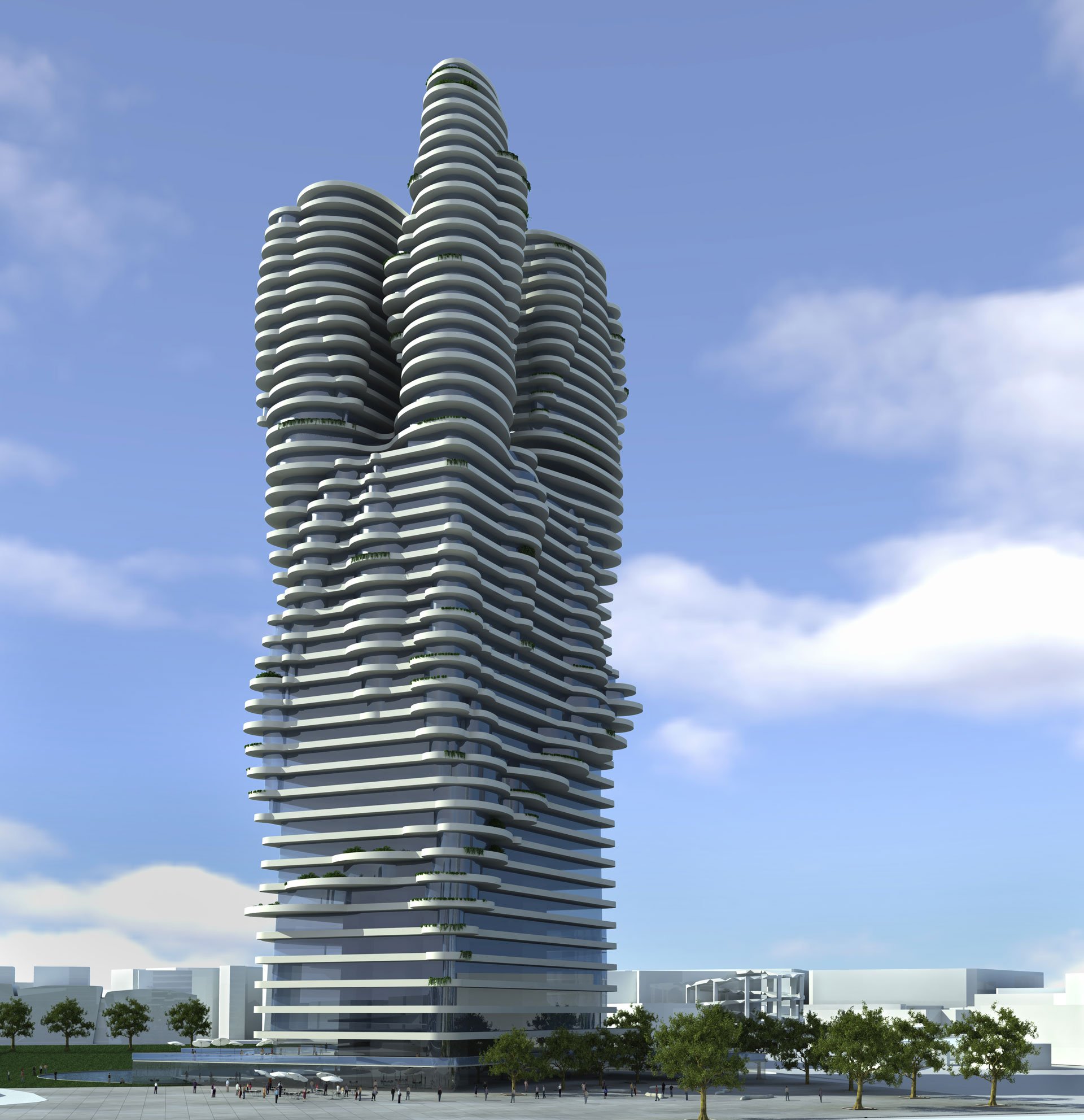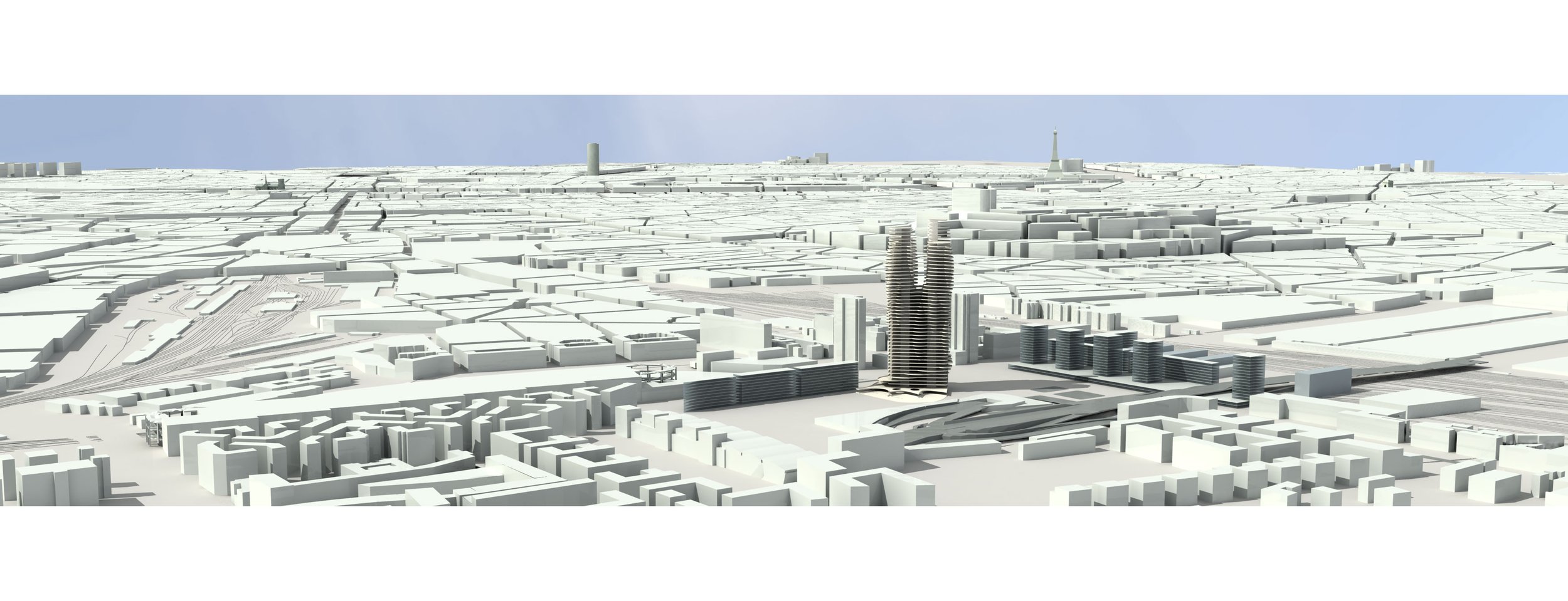Tour Porte de la Chapelle
Paris, France
INTERNATIONAL COMPETITION by invitation
-
Program: Mixed-use (University campus, commercial, offices, hotel and housing)
Year: 2007
Status: Project
Client: Paris Cityhall
Local Partner: David Serero (Serero Architectes)
Thermodynamics: Florencio Manteca (CENER)
The mix-use typology that we are proposing for Porte de La Chapelle, of public-private nature, will include cultural layouts – a University Campus – commercial layouts, offices, apart hotel and housing, generating different public spaces, with pavement and gardens all around that spreads forward to a preexistent sports area, completing and improving it. The uses, as a recurrent solution on this typology, are arranged as a vertical gradient of privacy, so that the housing is located at the top while the cultural and commercial activities are located just at the street level, duplicated and tripled because the expansive and terraced form in which the building is touching the ground. So, in this way, we are achieving a better efficiency for the whole building and bring the better life conditions to the residents who will enjoy the views, the privacy and the environmental quality.













