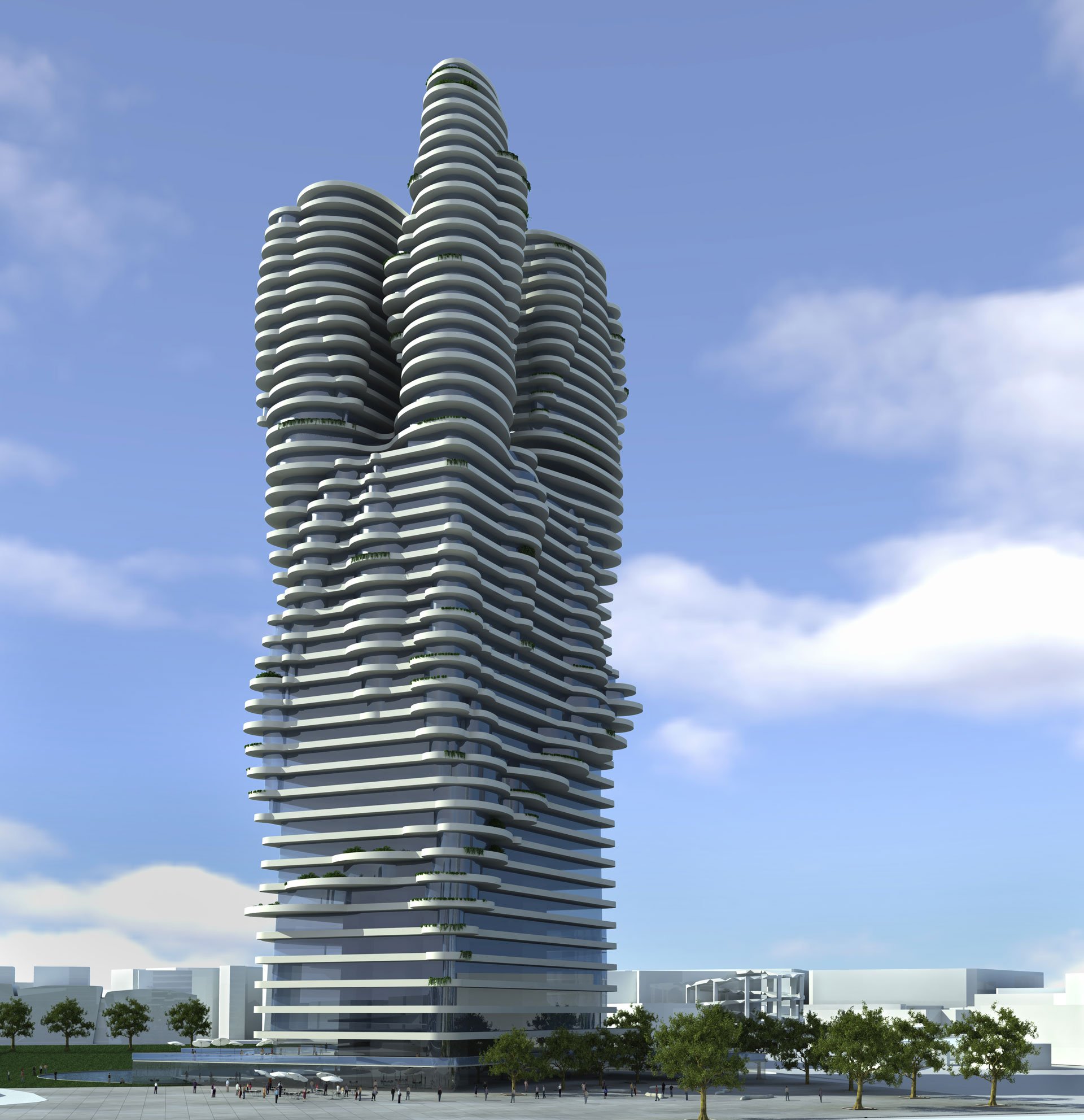Spina Tower
Area Spina 1, Torino, Italy
INTERNATIONAL COMPETITION by invitation
-
Program: Mixed use building, housing (12,3%), parking (33,8%), offices (45,1%), comercial (6,1%), sports (2,7%)
Year: 2008
Status: Project
Area: 11.500m2. Use Area: 2.900m2. Total Built Area: 48.800m2. Constructed area below grade: 17.800m2. Constructed area above grade: 31.000m2. Roof exterior public area: 8.600m2
Client: Franco Costruzioni Real Estate / Torino Cityhall
Architecture: Iñaki Ábalos, Renata Sentkiewicz (Ábalos+Sentkiewicz), León López de Osa
Thermodynamics: Florencio Manteca (CENER)
The flatness of the Turin region and its contrast with the crystalline geometries of the Alps provides the context for this proposal. A crown, whose outlines give new meaning to the visual axes by orienting them towards the Alps as the complex ascends, consists of horizontal planes and mineral shapes that interact with the great urban, natural and artificial realities that inform Turin’s identity.










